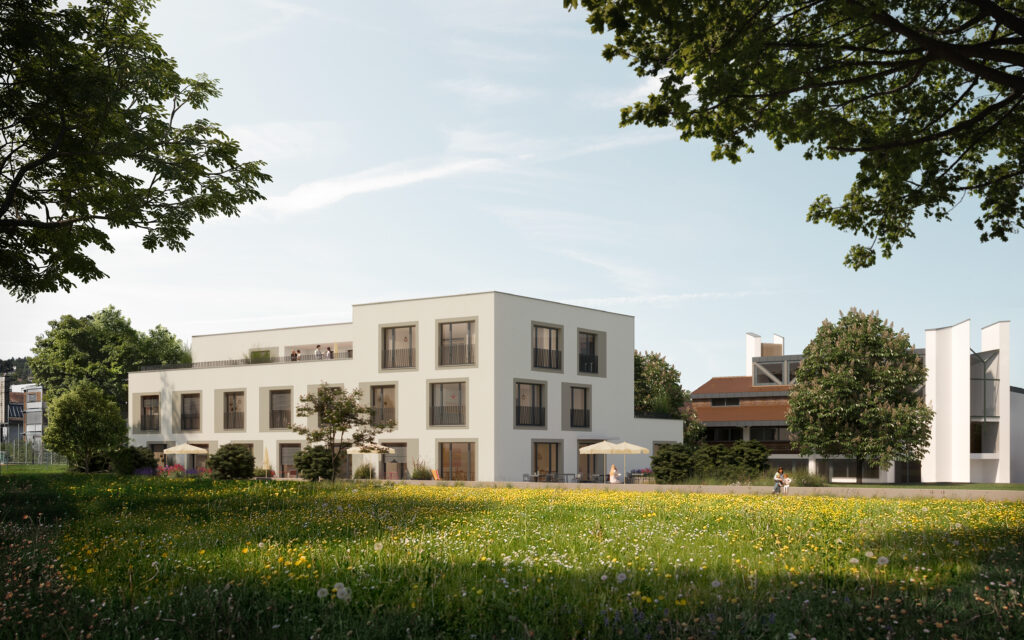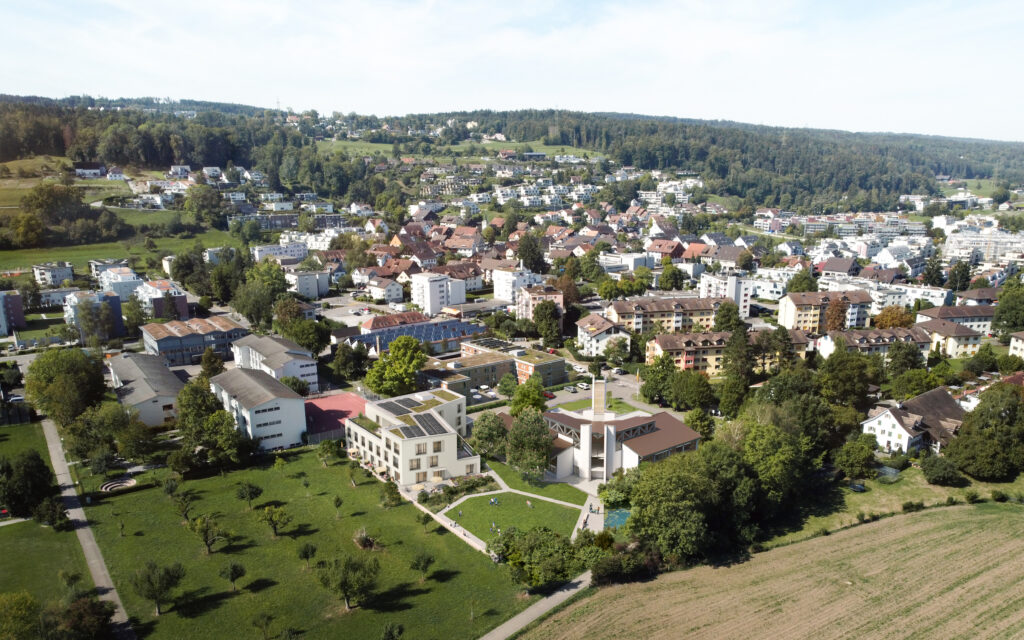
The Flamingo Children’s Hospice is a new building project in Fällanden, county of Zurich. Eight care rooms are provided for children with life-limiting illnesses. Their families find a place of retreat in the eight family rooms.
The building project is managed by an interprofessional team with competences in nursing, real estate management and business administration as well as the architectural office apb Architekten AG Uster. The new building will provide the best possible environment for the comprehensive care of the sick children and the support, care, and counselling for the families.
Eight modern care rooms for children with life-limiting illnesses and a common lounge area form the heart of the Flamingo Children’s Hospice. Further rooms for various therapies, a room for silence, a “Snoezelen -room” and the garden with sun terrace enable care in comprehensive paediatric palliative care. On the first floor there are eight family rooms and a lounge area with its own kitchen as a retreat for the families. The multi-purpose room on the second floor offers space for parties, events, and training sessions for up to 50 people

Information on the construction project is updated on an ongoing basis. To find out more about the development of the Flamingo children’s hospice project, subscribe to our free newsletter.
